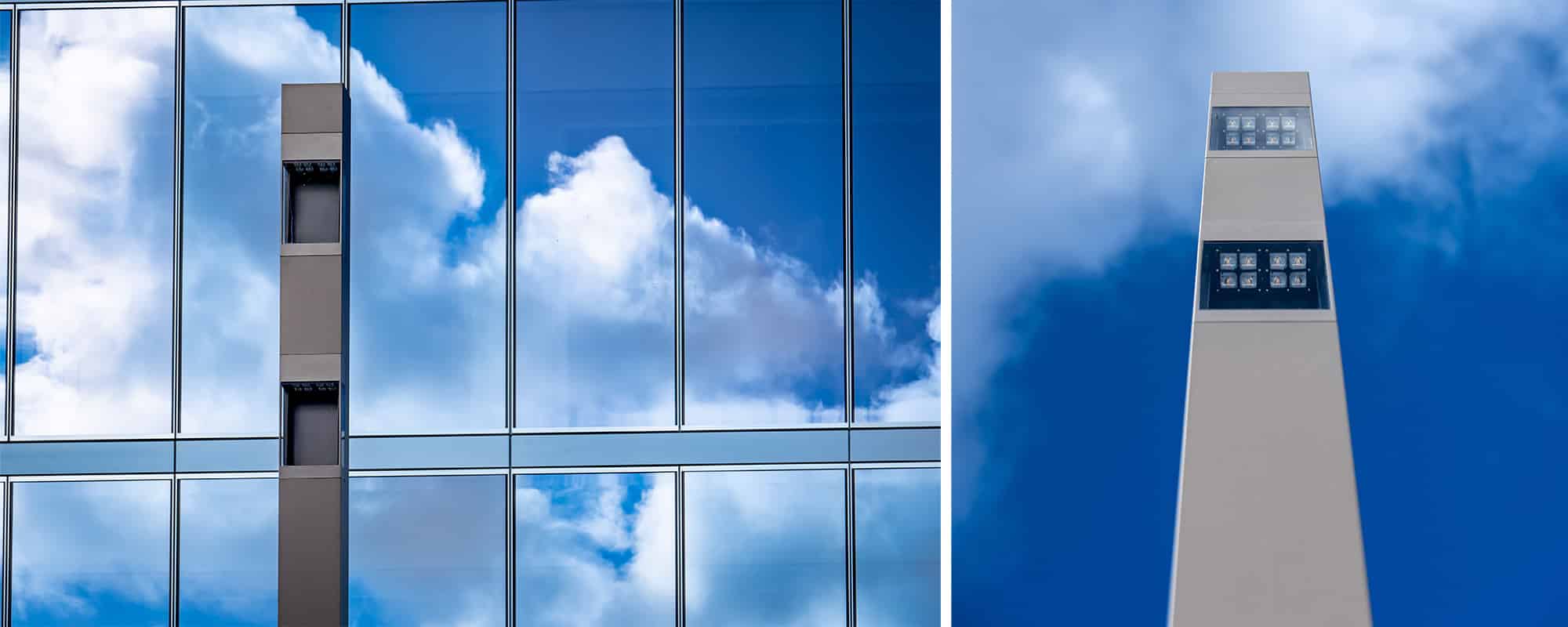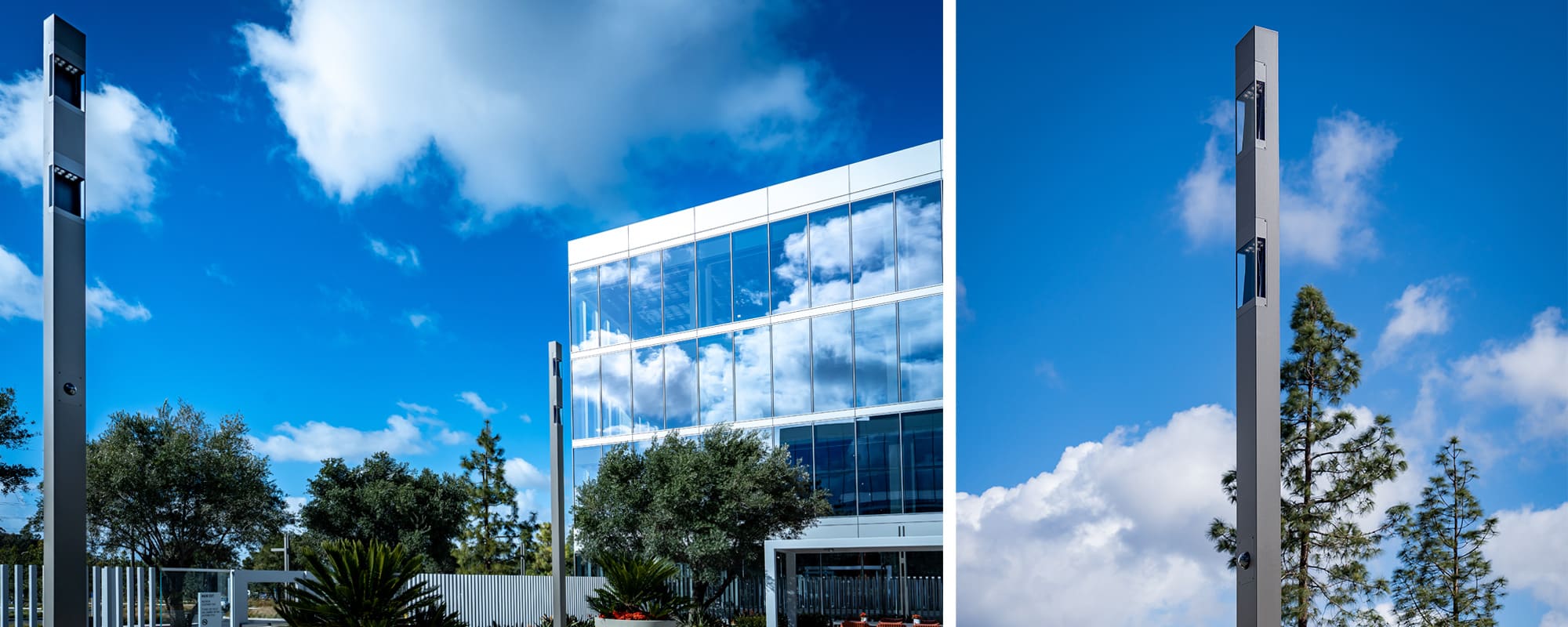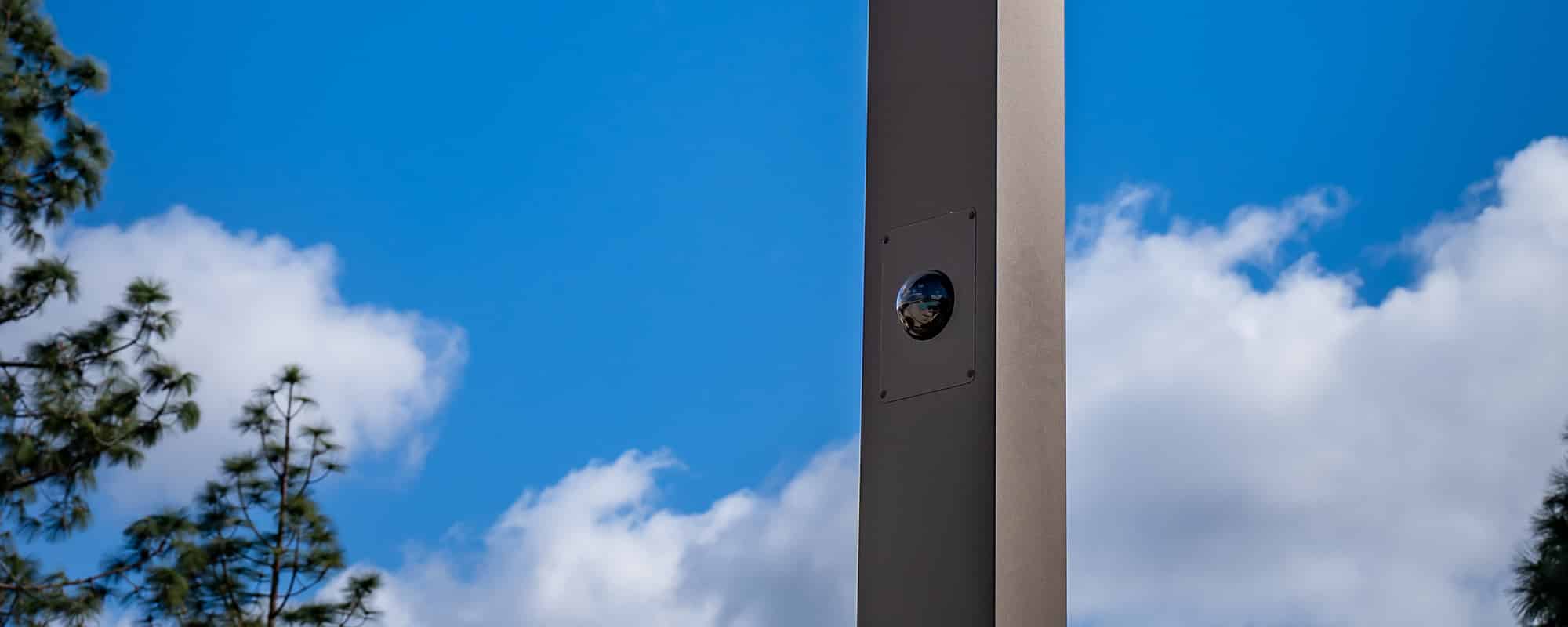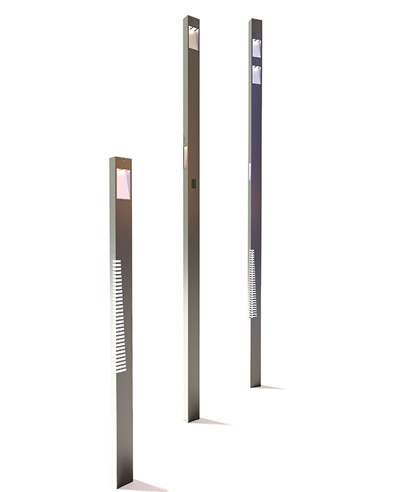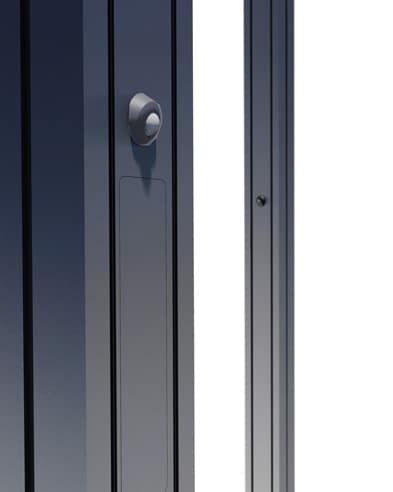The project
The 9.2 hectare Spectrum Terrace campus is a massive project consisting of nine four-story buildings designed to house employees from the greater Irvine Spectrum area.
Food court, fitness center, and multi-purpose event space are accessible, promoting social interaction and a living/working environment conducive to individual well-being. The landscaping of the campus gives space to pedestrians to fully enjoy the interior and exterior spaces.
Our M.I.L.E poles, some of them equipped with CCTV, punctuate the premises, for a connected, secure and elegant public space.
Irvine,
USAAugust 2022© Photo credit:
Roger W. Greston
USAAugust 2022© Photo credit:
Roger W. Greston
Contracting authority : Irvine CompanyArchitect : Pei Cobb Freed & Partners, LPALandscape architect : Burton Studio
